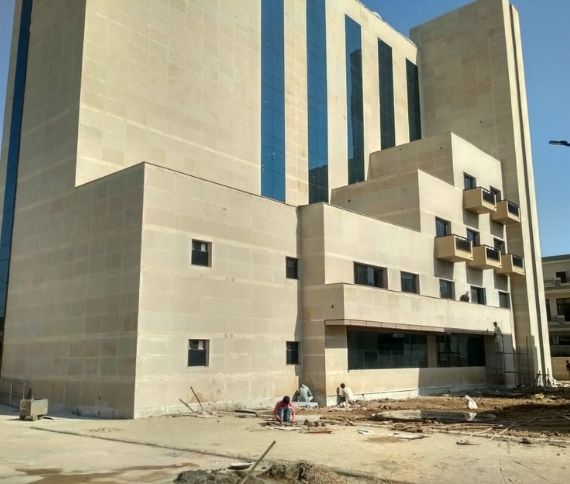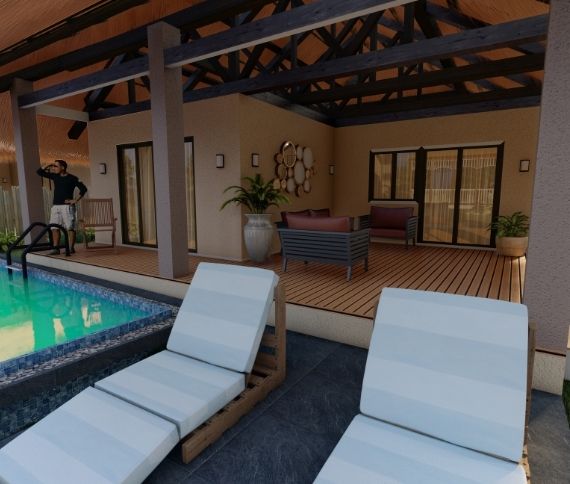NIELET
architect:
More Designs
client:
Indian Institute of Technology, Ropar
project type:
Public Infrastructure/Government
Design:
Contemporary
date:
March 2020
The NIELET project, commissioned by the Indian Institute of Technology, Ropar, is a contemporary public infrastructure initiative completed in March 2020. Designed with a focus on open spaces and natural elements, the project features an iconic circulation system, a central open-to-sky courtyard, and classrooms that benefit from abundant natural light, offering a welcoming environment for both learning and interaction.
Design in Details
The NIELET project at IIT Ropar is a testament to contemporary architectural design, focusing on functionality and sustainability. The building’s design revolves around an iconic circulation path that weaves through the structure, offering both intuitive navigation and aesthetic appeal. A central open-to-sky courtyard serves as the heart of the campus, bringing in natural light and offering a serene environment for students and faculty. Classrooms and lecture halls are designed to be naturally lit and ventilated, reducing reliance on artificial lighting and promoting a healthy, sustainable atmosphere. The open-plan layout fosters an adaptable learning space, while the barrier-free design ensures seamless accessibility, creating an inclusive environment for all.
Incredible Result
NIELET exemplifies innovation in design, seamlessly blending functionality with aesthetics. Its open-plan layout, barrier-free movement focus, and naturally ventilated classrooms and lecture halls create a dynamic educational environment. The integration of natural lighting and a central courtyard not only enhances the building's energy efficiency but also promotes a harmonious, sustainable space that fosters collaboration and growth.













